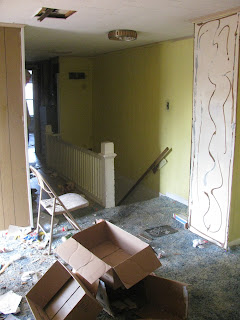I downloaded all the pictures in order and then the computer rearranged them. These 4 pictures
need to be at the bottom.
Ava's bedroom.
Ava's bedroom.
Carter's bedroom
Carter's bedroom.
Door between him and Ava's room. But we are not going to keep it.
We almost a filled a dumpster in the first weekend. Throwing all the trash away.
Going in the front door.
The sitting room off of the entry way.
Love these doors.
In the sitting room looking into the entry way.
Looking into the sitting room from the living room.
The living room. Doorway into the dining room.
Living room.
Dining room. Doorway to the left is to go upstairs. Other door way is to the
kitchen.
Stairs to upstairs and other door is the restroom. Will become just a powder room.
Dining room.
Dining room looking through to living room and sitting room.
Kitchen. Nasty!
Will be the master bedroom on the first floor. It is off the dining room.
Sitting room off of master bedroom. Will become master bathroom and extra space
for master bedroom.
Top of the stairs.
Doorway at the end of the hallway is the extra bedroom.
There is a bathroom to the right of the wall but we are going to move it
to where I am taking the picture.
Extra bedroom/exercise room?
Extra bedroom
Door on the left is Ava's bedroom. The other door will be Carter's
bedroom. Going to make a bathroom to the area on the right.
If you go back to the top pictures it shows the kids bedrooms.
























No comments:
Post a Comment